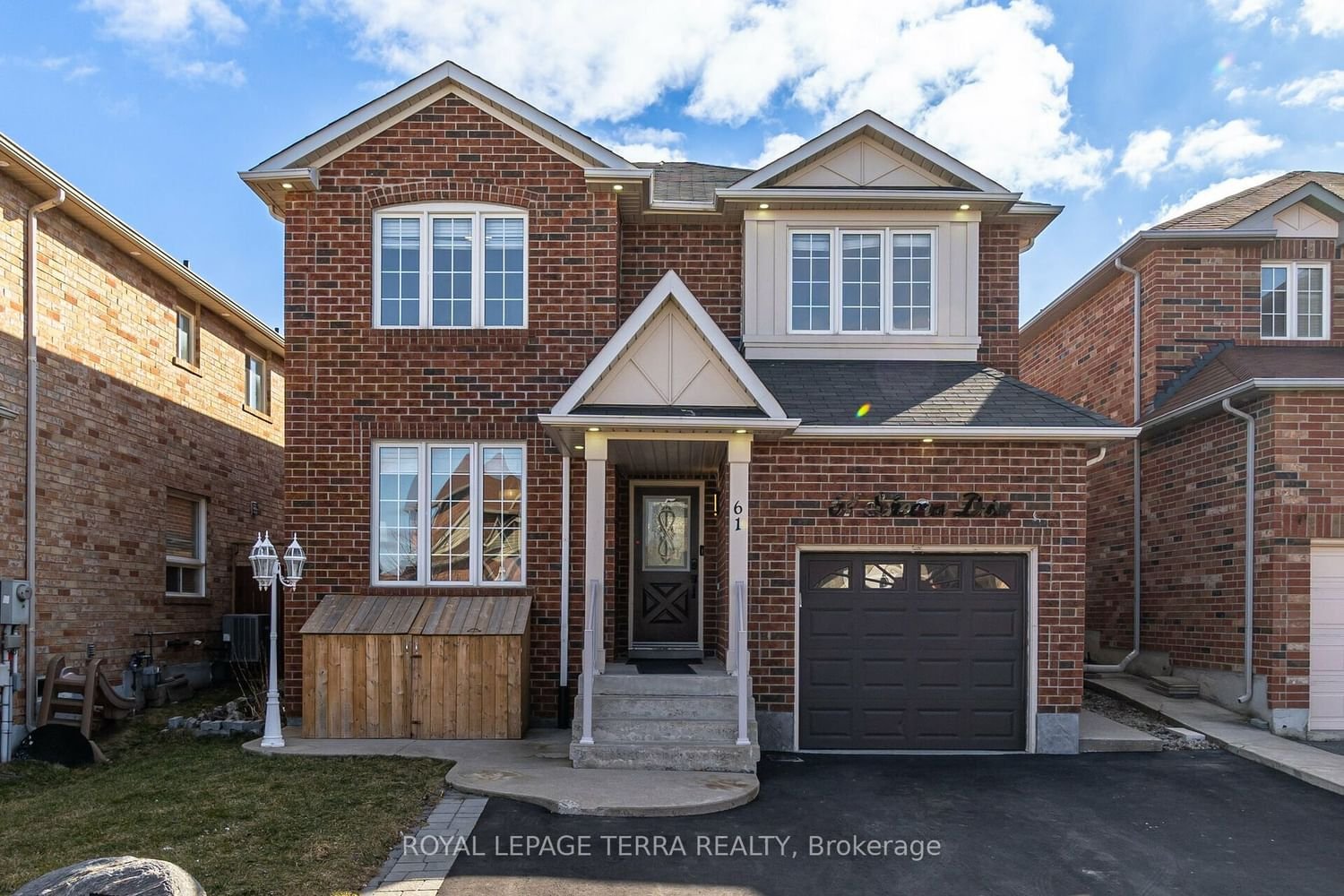$949,900
$*,***,***
3-Bed
3-Bath
1500-2000 Sq. ft
Listed on 2/15/24
Listed by ROYAL LEPAGE TERRA REALTY
Welcome to this beautifully detached 3-bedroom, 3-bathroom home, located in the highly desirable neighbourhood. The property offers a prime location with close proximity to amenities, Upon entering, you'll be greeted by a spacious open living and dining area The family room, generously sized and equipped with a fireplace, seamlessly connects to the kitchen and breakfast area, creating a perfect open-concept layout. Pot lights adorn both the interior and exterior of the home, Ascend the hardwood stairs to the second floor, where new laminate flooring guides you to three well-appointed bedrooms. The backyard is a true highlight, boasting a wooden gazebo and a pool-sized backyard Imagine the endless possibilities for outdoor entertaining and relaxation in this inviting space enhance the property's appeal, including a new asphalt driveway, and NO side walk for added convenience, and the potential for a entrance to the basement from a side. OFFER PRESENTATION ON FEB 22
Moreover, an architecture drawing is ready for constructing 2 bedroom legal basement apartment, offering both flexibility and investment potential. Furnace and AC, 2022
To view this property's sale price history please sign in or register
| List Date | List Price | Last Status | Sold Date | Sold Price | Days on Market |
|---|---|---|---|---|---|
| XXX | XXX | XXX | XXX | XXX | XXX |
| XXX | XXX | XXX | XXX | XXX | XXX |
W8069092
Detached, 2-Storey
1500-2000
6
3
3
1
Attached
4
Central Air
Unfinished
N
Y
N
Brick
Forced Air
Y
$4,967.91 (2023)
88.85x37.07 (Feet)
